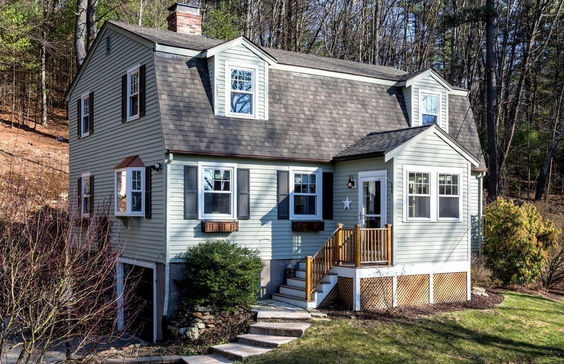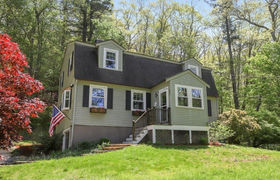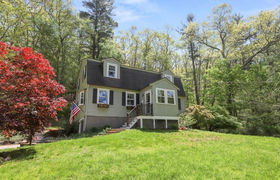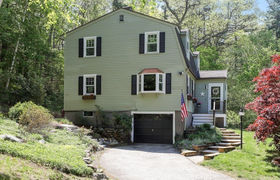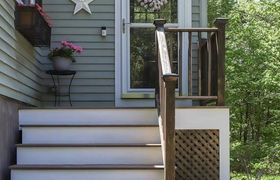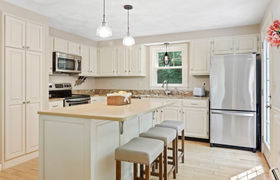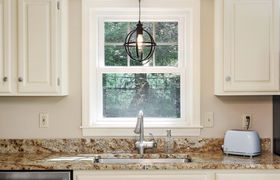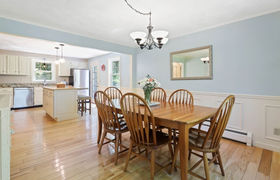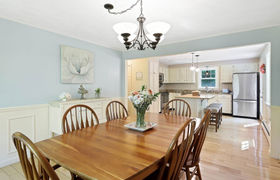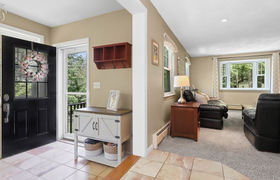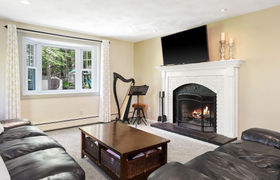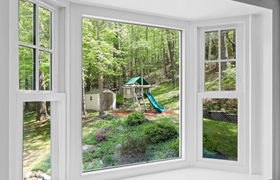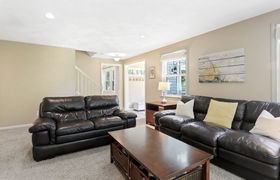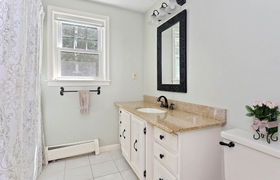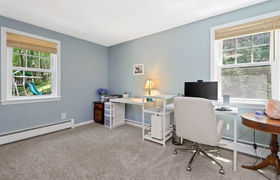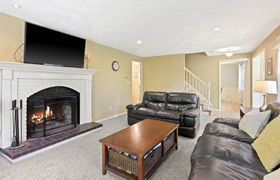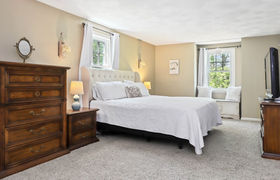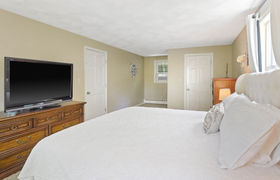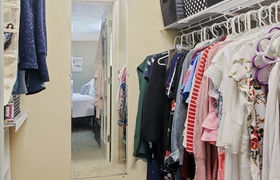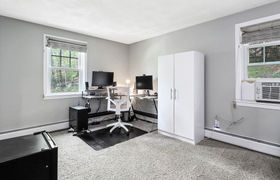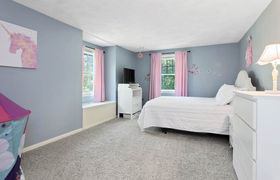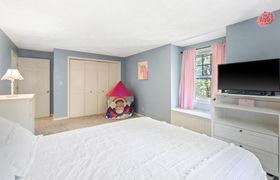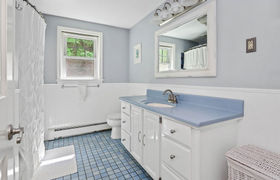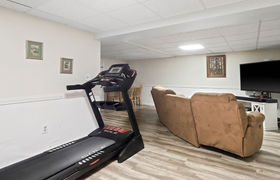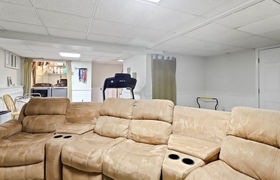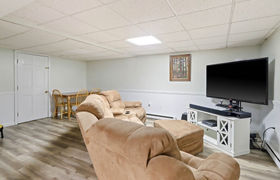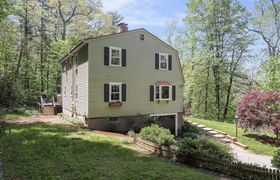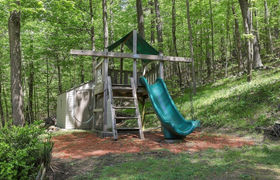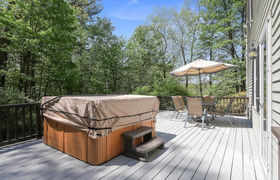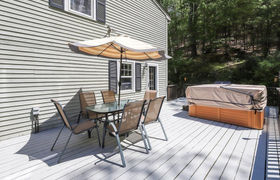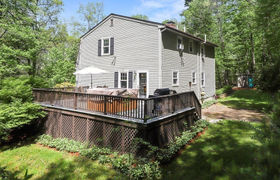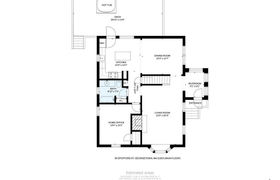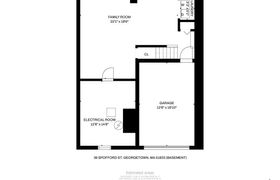$3,713/mo
You will love the privacy and views of this turn-key 3/4 bedroom Gambrel Colonial. As you walk into this home, you will be welcomed by a bright and functional mud room. The main floor is perfect for entertaining with an updated kitchen complete with a large island that opens up to the spacious dining room. The inviting living room features a pretty fireplace and bay window overlooking the yard. There is an additional room on the main floor that can be used as a playroom, office, or bedroom. Off the kitchen is a 16x32 deck that offers privacy, gorgeous views, and a hot tub for relaxing year round. The second floor boasts a master bedroom with his and her walk-in closets and plenty of room for a sitting area. Two additional good-sized bedrooms with custom closets and another full bathroom complete the second floor. The finished basement is perfect for a family room or exercise room. Your options are endless with this flexible floor plan. Great commuter location and top-notch schools!
